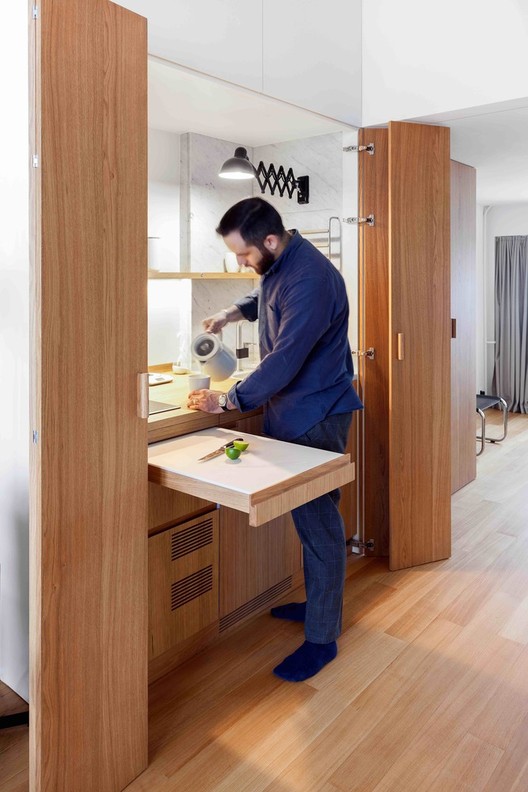
While the kitchen is a ubiquitous part of almost every home—and, in many cases, is considered symbolic of domestic living entirely—it can also take up precious space, produce visual clutter, and detract from the minimalist aesthetic of an otherwise sleek, modern home. For some homeowners, the solution is simply to keep the kitchen clean and organized at all times. But for some innovative contemporary architects and their clients, the solution is to design a compact, concealable kitchen that can quickly and easily be shuttered out of view. Below, we discuss several examples of hidden kitchens, as well as some common techniques and strategies for designing them.




Based on existing examples, the most common means of concealing a kitchen is by setting it into a recess and then obscuring it behind hinged or sliding doors. This requires early planning and a relatively compact kitchen design, but the results can be phenomenal and incredibly easy for clients to work with. For example, in a 33 m2 flat by Studio Bazi, the architects worked with limited space to completely redesign a client’s compact flat. Compressing each living component into precisely dimensioned blocks, the architects compacted and recessed the kitchen behind wooden floor-to-ceiling length hinged cabinet doors, including shelves beneath the counter space for storage. Each element of the kitchen was specially designed, prototyped, and built, with a cutting board that could slide in and out from the wall and other forms of amenities that fit perfectly into the allotted space. Moreover, the concealing doors could open either perpendicularly out into the space or fold off to the side, giving the client the option to save even more space while using the kitchen.




Another 33 square meter flat, this one called 33 Apartment and designed by Soek Arquitetura, similarly used the hidden kitchen strategy to make the most out of limited space. Recessed into the wall and hidden behind sliding white panels, the minimalist kitchen includes an oven, sink, stovetop, and multiple shelves for storage, lit with golden backlighting and the natural light of an adjacent window. Besides its functional purpose, the movable panels also serve an aesthetic function, separating the smooth white aesthetic of the rest of the space from the warm wooden cabinets and dark stone counter of the kitchen. Moreover, like those of 33 m2, the concealing doors were deliberately designed to save space: when opened, they could be folded and pushed back into gaps on either side of the kitchen.



In JB House by IDIN Architects, the hidden kitchen contributed to the larger conceit of the house as a space for its clients to cultivate private spaces for their individual work and hobbies, while still seeing, acknowledging, and interacting with each other at certain points. The kitchen is larger than in previous examples and includes a full refrigerator, cabinets, oven, and more for the clients—one of which loved baking—to use without restriction. These concealing doors are also designed as foldable panels, though, due to the more open space, they jut out perpendicularly from the wall.



Another stunning example of a larger hidden kitchen is of Felipe Hess Arquitetos’ Stone Kitchen, which spans all four sides of a large room and surrounds a central biomorphic kitchen island. Recessed behind gray marble-coated cabinet doors, the kitchen’s materiality and geometricity contrast the curvilinear shapes and white finish of the island, walls, ceiling, and entryway. By hiding the kitchen appliances behind these stark but beautiful doors, the minimalist, modernist lines of the structure’s larger aesthetic are retained. These doors open like regular cabinet doors rather than sliding or folding panels.

Clearly, hidden kitchens can serve a variety of functions, including both space-saving and aesthetic needs. Their precise designs, including the size of the kitchen, the number and types of appliances included, and especially the design of concealing doors can depend on client needs and the amount of available space. Below, we list seven more examples of projects with hidden kitchens, spanning the wide range of techniques and aims delineated above.
Pied à terre Gent / Steven Vandenborre



Apartamento en Calle Argentona / YLAB Arquitectos




45m2 Home / Ashari Architects



Residencia Kingsville / Richard King Design


Majamaja Wuorio Eco-Cabin / Littow Architectes


Transformation of An Old Tiny Farmcottage Into a Rural House / MAAV


Rubikum For Three Apartment / ARHITEKTURA / OFFICE FOR URBANISM AND ARCHITECTURE



Editor's Note: This article was originally published on April 27, 2021.
























